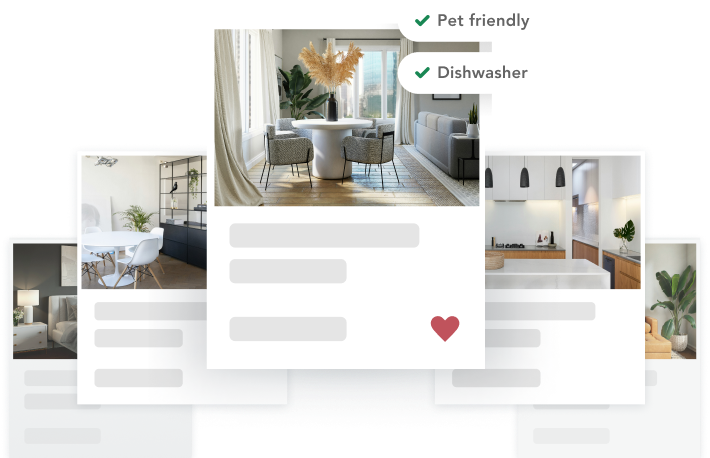4026 Chevington Road, 102 Charlotte, NC 28226
Charlotte, NC 28226
for sale | Condo | Built in 2024
3 beds
2 baths/1 half bath
2274 Approx. Sqft
$999,999 USD
- Maintenance/Common Charges: $100
- Calculate your mortgage
This is a carousel. Use Next and Previous buttons to navigate. Click on image or "Expand" button to open the fullscreen carousel.
The Details
About 4026 Chevington Road, 102, Charlotte, Mecklenburg, NC 28226
WELCOME to Aspen City Homes, where luxury meets timeless design. These airy and elegant residences offer the perfect blend of sophistication and practicality. Built with steel portal frame construction and only the best construction materials, floor to ceiling glass wall systems with Smart Glass, and many other features, our homes ensure strength and durability, with minimal maintenance. Setting a new standard fo...
Listing Courtesy of HENDERSON VENTURES INC, (980) 333-3485, CH:4205669
key features
Charlotte
Not sure if this fits your budget? There might be tax savings, so talk to an agent for details.
No eligible loans found.
Please check the numbers and try again.
Please check the numbers and try again.
These values are approximated. For any further information, please contact an agent
Similar Properties For Sale
New | Mar 31
1/39
Charlotte
5021 Kimblewyck Lane, Charlotte, NC 28226
Single Family Detached
- 4 BD
- 2 BA
- 3,213 Sq. Ft.

COURTESY OF CORCORAN HM PROPERTIES
$1,050,000
Trending
1/34
Charlotte
2823 Providence Road #252, Charlotte, NC 28211
Condominium
- 2 BD
- 2 BA
- 2,194 Sq. Ft.

COURTESY OF CORCORAN HM PROPERTIES
$1,100,000
New
Finding your perfect home is about to get a whole lot easier.
Enter your target location, price range, and preferred amenities, and Corcoran.com’s smart search will find your just-right matches.

Data last updated 03/26/2025 15:09:55.
Listings courtesy of Canopy MLS as distributed by MLS GRID. Copyright 2021 Canopy MLS. All rights reserved. Canopy MLS, provides content displayed here (“provided content”) on an “as is” basis and makes no representations or warranties regarding the provided content, including, but not limited to those of non-infringement, timeliness, accuracy, or completeness. Individuals and companies using information presented are responsible for verification and validation of information they utilize and present to their customers and clients. Canopy MLS will not be liable for any damage or loss resulting from use of the provided content or the products available through Portals, IDX, VOW, and/or Syndication. Recipients of this information shall not resell, redistribute, reproduce, modify, or otherwise copy any portion thereof without the expressed written consent of Canopy MLS.
All information furnished regarding property for sale, rental or financing is from sources deemed reliable, but no warranty or representation is made as to the accuracy thereof and same is submitted subject to errors, omissions, change of price, rental or other conditions, prior sale, lease or financing or withdrawal without notice. All dimensions are approximate. For exact dimensions, you must hire your own architect or engineer. Images may be digitally enhanced photos, virtually staged photos, artists' renderings of future conditions, or otherwise modified, and therefore may not necessarily reflect actual site conditions. Accordingly, interested parties must confirm actual site conditions for themselves, in person.
/fit-in/250x250/company/Realogy/0D2DAFC6-16E9-4819-84D5-EAF689583224/7F186A10-E560-45B8-BAB5-248A23178B7E?w=3840&q=75)
/fit-in/500x500/ListingFullAPI/RealogyMLS/CH:4205670/146020c047a5f4c42075f047c5d86917?w=3840&q=75)
/fit-in/500x500/ListingFullAPI/RealogyMLS/CH:4205670/b5c67f13127739f1e018779ee4c47e71?w=3840&q=75)
/fit-in/500x500/ListingFullAPI/RealogyMLS/CH:4205670/74f874750ad10072b9ffa4b16228c1a3?w=3840&q=75)
/fit-in/500x500/ListingFullAPI/RealogyMLS/CH:4205670/eb9a5e32009ffa9875d8c2413956e1bc?w=3840&q=75)
/fit-in/500x500/ListingFullAPI/RealogyMLS/CH:4205670/a4bf450e17691513b74b41a9ea9ca0b?w=3840&q=75)
/fit-in/500x500/ListingFullAPI/RealogyMLS/CH:4205670/278f736c9ed5c87d3560630b4e5fffef?w=3840&q=75)
/fit-in/500x500/ListingFullAPI/RealogyMLS/CH:4205670/dddc74c0459b32b395ac7f66f25e6526?w=3840&q=75)
/fit-in/500x500/ListingFullAPI/RealogyMLS/CH:4205670/c75a5ab357f44a6b3473d93f78cfa2f4?w=3840&q=75)
/fit-in/500x500/ListingFullAPI/RealogyMLS/CH:4205670/189415feb26342a963958da22424363e?w=3840&q=75)
/fit-in/500x500/ListingFullAPI/RealogyMLS/CH:4205670/da4e0e123c3838133a59ccec14e6ca59?w=3840&q=75)
/fit-in/500x500/ListingFullAPI/RealogyMLS/CH:4205670/a5e2418f3bb17235539a497c775bbf2e?w=3840&q=75)
/fit-in/500x500/ListingFullAPI/RealogyMLS/CH:4205670/78e187b1af5542782eb08912ce0defb1?w=3840&q=75)
/fit-in/500x500/ListingFullAPI/RealogyMLS/CH:4205670/d3998f709ce26975ba08dae7477f5dab?w=3840&q=75)
/fit-in/500x500/ListingFullAPI/RealogyMLS/CH:4205670/f7a6bdf9e20f56ec56a12ac2a2e9fa49?w=3840&q=75)
/fit-in/500x500/ListingFullAPI/RealogyMLS/CH:4205670/fd0615190dc3c84a5441b746bcf54119?w=3840&q=75)
/fit-in/500x500/ListingFullAPI/RealogyMLS/CH:4205670/a03c9474106e3972c75182ec882b301?w=3840&q=75)
/fit-in/500x500/ListingFullAPI/RealogyMLS/CH:4205670/d70fffbcae2f1c52f1ddb97a4f2b26c1?w=3840&q=75)
/fit-in/500x500/ListingFullAPI/RealogyMLS/CH:4205670/468c8943400fdc467f3d92c04074f969?w=3840&q=75)
/fit-in/500x500/ListingFullAPI/RealogyMLS/CH:4205670/d393ce4b645d309200a9a7f2fef9b8af?w=3840&q=75)
/fit-in/500x500/ListingFullAPI/RealogyMLS/CH:4205670/407f170b2d56b636b0405ba6fa7eec4?w=3840&q=75)
/fit-in/500x500/ListingFullAPI/RealogyMLS/CH:4205670/91e5f1c1a6856caea84b140193937984?w=3840&q=75)
/fit-in/500x500/ListingFullAPI/RealogyMLS/CH:4205670/a22b95f40e1da9e61419c20a9df2f2d3?w=3840&q=75)
/fit-in/500x500/ListingFullAPI/RealogyMLS/CH:4205670/e65f52998e087d1fed7c4ef12ba55c5e?w=3840&q=75)
/fit-in/500x500/ListingFullAPI/RealogyMLS/CH:4205670/81c5e03c7067d53777fd166acd75f804?w=3840&q=75)
/fit-in/500x500/ListingFullAPI/RealogyMLS/CH:4205670/6e1fe7e5619babc99eaa9493dad914bb?w=3840&q=75)
/fit-in/500x500/ListingFullAPI/RealogyMLS/CH:4205670/27a4a6937909a694cbaf7d5732c292dd?w=3840&q=75)
/fit-in/500x500/ListingFullAPI/RealogyMLS/CH:4205670/13d9c7106c867e5ce40f1ae5709ca3d8?w=3840&q=75)
/fit-in/500x500/ListingFullAPI/RealogyMLS/CH:4205670/e2918af9ec9050fc2f8348e0cf251a7e?w=3840&q=75)
/fit-in/500x500/ListingFullAPI/Realogy/48F6498B-97FE-496F-9374-DC33034DB07C/DE227976-74C2-4FA5-A292-47B3521557B1?w=3840&q=75)
/fit-in/500x500/ListingFullAPI/Realogy/48F6498B-97FE-496F-9374-DC33034DB07C/9F7813CC-D118-49AE-BF3B-EF378478E10B?w=3840&q=75)
/fit-in/500x500/ListingFullAPI/Realogy/48F6498B-97FE-496F-9374-DC33034DB07C/C3E9E1B3-BE44-4A9C-B8F2-A9A5C07161D2?w=3840&q=75)
/fit-in/500x500/ListingFullAPI/Realogy/48F6498B-97FE-496F-9374-DC33034DB07C/CDF8B6BF-1CBD-4F80-9611-965A625218FA?w=3840&q=75)
/fit-in/500x500/ListingFullAPI/Realogy/48F6498B-97FE-496F-9374-DC33034DB07C/952F74BE-2810-4E45-854C-3C8EE724ADDB?w=3840&q=75)
/fit-in/500x500/ListingFullAPI/Realogy/48F6498B-97FE-496F-9374-DC33034DB07C/A4A129AB-741A-4AB8-86A1-A14BAA9882E7?w=3840&q=75)
/fit-in/500x500/ListingFullAPI/Realogy/48F6498B-97FE-496F-9374-DC33034DB07C/1C0ED62F-CF7E-40D3-A2DB-830B148658BB?w=3840&q=75)
/fit-in/500x500/ListingFullAPI/Realogy/48F6498B-97FE-496F-9374-DC33034DB07C/CBAF30F2-C0AE-4AC5-96EF-3DC4D62FE4F6?w=3840&q=75)
/fit-in/500x500/ListingFullAPI/Realogy/48F6498B-97FE-496F-9374-DC33034DB07C/7AD81BF5-1BB1-4A15-8418-7E7BBAB3758B?w=3840&q=75)
/fit-in/500x500/ListingFullAPI/Realogy/48F6498B-97FE-496F-9374-DC33034DB07C/BC5C086E-A4B4-4818-BAD6-6059DBECE51C?w=3840&q=75)
/fit-in/500x500/ListingFullAPI/Realogy/48F6498B-97FE-496F-9374-DC33034DB07C/BA8FC194-28EB-4A33-BF0F-E1EA486FF448?w=3840&q=75)
/fit-in/500x500/ListingFullAPI/Realogy/48F6498B-97FE-496F-9374-DC33034DB07C/D1DA3E67-1C1C-4506-9296-F54B85ED296F?w=3840&q=75)
/fit-in/500x500/ListingFullAPI/Realogy/48F6498B-97FE-496F-9374-DC33034DB07C/6CDD412B-6071-4F18-8768-8C7140F6A72D?w=3840&q=75)
/fit-in/500x500/ListingFullAPI/Realogy/48F6498B-97FE-496F-9374-DC33034DB07C/FC745A16-C9FD-4823-A7F9-4F89723C14B4?w=3840&q=75)
/fit-in/500x500/ListingFullAPI/Realogy/48F6498B-97FE-496F-9374-DC33034DB07C/C62FFD9F-CA48-48CA-B608-DFB07EB648C6?w=3840&q=75)
/fit-in/500x500/ListingFullAPI/Realogy/48F6498B-97FE-496F-9374-DC33034DB07C/4099757A-6971-4C21-941C-1C0EF7BE2B5A?w=3840&q=75)
/fit-in/500x500/ListingFullAPI/Realogy/48F6498B-97FE-496F-9374-DC33034DB07C/236070CA-DB00-48D8-9D06-10169A5AE79A?w=3840&q=75)
/fit-in/500x500/ListingFullAPI/Realogy/48F6498B-97FE-496F-9374-DC33034DB07C/9982BFC4-63D0-4889-A2B4-6D194D24FAC5?w=3840&q=75)
/fit-in/500x500/ListingFullAPI/Realogy/48F6498B-97FE-496F-9374-DC33034DB07C/3D0073D9-FC23-4D2E-9304-D395934DDD27?w=3840&q=75)
/fit-in/500x500/ListingFullAPI/Realogy/48F6498B-97FE-496F-9374-DC33034DB07C/E2EF3DB1-32E8-4536-8FC0-47C8DB250E4F?w=3840&q=75)
/fit-in/500x500/ListingFullAPI/Realogy/48F6498B-97FE-496F-9374-DC33034DB07C/A1005799-F7B4-4F15-BBC3-D1B687169B2E?w=3840&q=75)
/fit-in/500x500/ListingFullAPI/Realogy/48F6498B-97FE-496F-9374-DC33034DB07C/E4D47634-EA55-4CFD-956F-F0D10DD03EB0?w=3840&q=75)
/fit-in/500x500/ListingFullAPI/Realogy/48F6498B-97FE-496F-9374-DC33034DB07C/520A97F1-588A-4300-BA5A-5DEBB8771BBF?w=3840&q=75)
/fit-in/500x500/ListingFullAPI/Realogy/48F6498B-97FE-496F-9374-DC33034DB07C/14D06CF1-D05E-4755-976D-2C614AFDD3D1?w=3840&q=75)
/fit-in/500x500/ListingFullAPI/Realogy/48F6498B-97FE-496F-9374-DC33034DB07C/DCD7FC38-A8CE-4422-B33A-4743B9057F43?w=3840&q=75)
/fit-in/500x500/ListingFullAPI/Realogy/48F6498B-97FE-496F-9374-DC33034DB07C/B4BCC9F5-E56E-41E7-BF11-9AC3799C72CB?w=3840&q=75)
/fit-in/500x500/ListingFullAPI/Realogy/48F6498B-97FE-496F-9374-DC33034DB07C/EFA234D3-D58A-417F-BBD5-947C7911EFDF?w=3840&q=75)
/fit-in/500x500/ListingFullAPI/Realogy/48F6498B-97FE-496F-9374-DC33034DB07C/60D13DE2-EC8A-48C2-A07A-40A91CCC568D?w=3840&q=75)
/fit-in/500x500/ListingFullAPI/Realogy/48F6498B-97FE-496F-9374-DC33034DB07C/0A0EAB9F-AABC-442B-AB9C-268F070CFCED?w=3840&q=75)
/fit-in/500x500/ListingFullAPI/Realogy/48F6498B-97FE-496F-9374-DC33034DB07C/497E0B1B-A7FE-4979-8741-EC0F3CA0A877?w=3840&q=75)
/fit-in/500x500/ListingFullAPI/Realogy/48F6498B-97FE-496F-9374-DC33034DB07C/F39CE667-36D0-45ED-AACE-0562DCB98CEA?w=3840&q=75)
/fit-in/500x500/ListingFullAPI/Realogy/48F6498B-97FE-496F-9374-DC33034DB07C/BCF24D4C-382D-427B-90E4-B76BE28C43E2?w=3840&q=75)
/fit-in/500x500/ListingFullAPI/Realogy/48F6498B-97FE-496F-9374-DC33034DB07C/832A07DE-DEF9-48E4-A903-74AC74A2BD59?w=3840&q=75)
/fit-in/500x500/ListingFullAPI/Realogy/48F6498B-97FE-496F-9374-DC33034DB07C/DC2AE7A6-A414-433A-B1D2-6484A06DC713?w=3840&q=75)
/fit-in/500x500/ListingFullAPI/Realogy/48F6498B-97FE-496F-9374-DC33034DB07C/BC9E13B3-1716-4647-9BEA-6220E05B76E9?w=3840&q=75)
/fit-in/500x500/ListingFullAPI/Realogy/48F6498B-97FE-496F-9374-DC33034DB07C/C28AEA97-7F15-4202-9C32-54A03C7E9105?w=3840&q=75)
/fit-in/500x500/ListingFullAPI/Realogy/48F6498B-97FE-496F-9374-DC33034DB07C/49F755C6-9372-48AC-9BA3-E241855A4E37?w=3840&q=75)
/fit-in/500x500/ListingFullAPI/Realogy/48F6498B-97FE-496F-9374-DC33034DB07C/7D352C2B-C035-4AFF-BFDB-044B0A08F05E?w=3840&q=75)
/fit-in/500x500/ListingFullAPI/Realogy/48F6498B-97FE-496F-9374-DC33034DB07C/72252DE1-DBC2-4FBE-9B18-C2C8C643EAA6?w=3840&q=75)
/fit-in/500x500/ListingFullAPI/RealogyMLS/CH:4234793/adbf6be37da70194b54828c65ac1625b?w=3840&q=75)
/fit-in/500x500/ListingFullAPI/RealogyMLS/CH:4234793/b4c4cc6f60ec966274c9a152ee29003f?w=3840&q=75)
/fit-in/500x500/ListingFullAPI/RealogyMLS/CH:4234793/3261d7a56142194cc5682a947f0004eb?w=3840&q=75)
/fit-in/500x500/ListingFullAPI/RealogyMLS/CH:4234793/f83cc0177aae5727d04fcb69c735c396?w=3840&q=75)
/fit-in/500x500/ListingFullAPI/RealogyMLS/CH:4234793/5bac5e4f11d0a65e9e0ad087f57ba9d4?w=3840&q=75)
/fit-in/500x500/ListingFullAPI/RealogyMLS/CH:4234793/b0f372dce640363afa5d986155b39274?w=3840&q=75)
/fit-in/500x500/ListingFullAPI/RealogyMLS/CH:4234793/ea7b0f2b99bc50420cdcdb9e383798c9?w=3840&q=75)
/fit-in/500x500/ListingFullAPI/RealogyMLS/CH:4234793/555a10d29bd73bf08590d5e5165917c?w=3840&q=75)
/fit-in/500x500/ListingFullAPI/RealogyMLS/CH:4234793/e06bd4cc7144d6a6deb7eb54bdb1bc9d?w=3840&q=75)
/fit-in/500x500/ListingFullAPI/RealogyMLS/CH:4234793/d6dc18d8de0ff87ad8223d56cd35c523?w=3840&q=75)
/fit-in/500x500/ListingFullAPI/RealogyMLS/CH:4234793/6061a39db75b8640c367341136ef08cf?w=3840&q=75)
/fit-in/500x500/ListingFullAPI/RealogyMLS/CH:4234793/bd3ea716d431cdd667638fbdca0a4e8b?w=3840&q=75)
/fit-in/500x500/ListingFullAPI/RealogyMLS/CH:4234793/43e5670b2b108fb7307920ced234d172?w=3840&q=75)
/fit-in/500x500/ListingFullAPI/RealogyMLS/CH:4234793/3e08d7e70c184562b7b22f05857ff305?w=3840&q=75)
/fit-in/500x500/ListingFullAPI/RealogyMLS/CH:4234793/791a21af708536127a3de9a521687653?w=3840&q=75)
/fit-in/500x500/ListingFullAPI/RealogyMLS/CH:4234793/555c05ad25201ef1137846665b359f46?w=3840&q=75)
/fit-in/500x500/ListingFullAPI/RealogyMLS/CH:4234793/4ff0e9ab87fdafe13e5938f730026592?w=3840&q=75)
/fit-in/500x500/ListingFullAPI/RealogyMLS/CH:4234793/6b06c622fb7dd6149630c578944370c0?w=3840&q=75)
/fit-in/500x500/ListingFullAPI/RealogyMLS/CH:4234793/91e1c675cf387e84e0f91cb8a25dc0fb?w=3840&q=75)
/fit-in/500x500/ListingFullAPI/RealogyMLS/CH:4234793/5ccacdfe7ce0c6499a6e107217ad210e?w=3840&q=75)
/fit-in/500x500/ListingFullAPI/RealogyMLS/CH:4234793/f6bfe1ffc2539eb3a6432c619c3c543d?w=3840&q=75)
/fit-in/500x500/ListingFullAPI/RealogyMLS/CH:4234793/6bb9c23c083f333cd062fd27452033da?w=3840&q=75)
/fit-in/500x500/ListingFullAPI/RealogyMLS/CH:4234793/69845701b8a6de2c4ed74cfa4c207cfa?w=3840&q=75)
/fit-in/500x500/ListingFullAPI/RealogyMLS/CH:4234793/4f2bb191580683e7e07596e868d88de7?w=3840&q=75)
/fit-in/500x500/ListingFullAPI/RealogyMLS/CH:4234793/9deb4cba1bd5e2ab8f22ed08cca2d207?w=3840&q=75)
/fit-in/500x500/ListingFullAPI/RealogyMLS/CH:4234793/2141227f60df2256e42bec8c4ffe6935?w=3840&q=75)
/fit-in/500x500/ListingFullAPI/RealogyMLS/CH:4234793/98a834c1c99d78521554d2cc7fb60686?w=3840&q=75)
/fit-in/500x500/ListingFullAPI/RealogyMLS/CH:4234793/76363c5f2efab33290ddf2f452aa9a0?w=3840&q=75)
/fit-in/500x500/ListingFullAPI/RealogyMLS/CH:4234793/97a7f994ac6385f3f5af69a22590a669?w=3840&q=75)
/fit-in/500x500/ListingFullAPI/RealogyMLS/CH:4234793/966c1b69f2faf99a029a6060b51744fc?w=3840&q=75)
/fit-in/500x500/ListingFullAPI/RealogyMLS/CH:4234793/8fe4cff420f4d9cd0d5b5d9a1c27088d?w=3840&q=75)
/fit-in/500x500/ListingFullAPI/RealogyMLS/CH:4234793/5b81e7dbdd4d64073ac892e6fa72c93d?w=3840&q=75)
/fit-in/500x500/ListingFullAPI/RealogyMLS/CH:4234793/69b865a37bfea1cfdb6eb96257f53a9a?w=3840&q=75)
/fit-in/500x500/ListingFullAPI/RealogyMLS/CH:4237231/86176b624458ac8c17adcbbf48ee702?w=3840&q=75)
/fit-in/500x500/ListingFullAPI/RealogyMLS/CH:4237231/6b755de0393867bc35274ca3d8b27632?w=3840&q=75)
/fit-in/500x500/ListingFullAPI/RealogyMLS/CH:4237231/fa2ca2d69fd6c0239e51681187613032?w=3840&q=75)
/fit-in/500x500/ListingFullAPI/RealogyMLS/CH:4237231/d27c172c2a236fd97572d3c9a07c6fc7?w=3840&q=75)
/fit-in/500x500/ListingFullAPI/RealogyMLS/CH:4237231/d1a5e98fcb8d465a7727b160145081a?w=3840&q=75)
/fit-in/500x500/ListingFullAPI/RealogyMLS/CH:4237231/79965853402e71621ebf4a277212c81c?w=3840&q=75)
/fit-in/500x500/ListingFullAPI/RealogyMLS/CH:4237231/dea83f161f29af37fc7aee3b451e4e91?w=3840&q=75)
/fit-in/500x500/ListingFullAPI/RealogyMLS/CH:4237231/ebdafcedd44b8cdc1839142d019d8dc1?w=3840&q=75)
/fit-in/500x500/ListingFullAPI/RealogyMLS/CH:4237231/ba00e6fa28e9e1e463df11e4cd6f0678?w=3840&q=75)
/fit-in/500x500/ListingFullAPI/RealogyMLS/CH:4237231/446af20816dcaa23743a2e7ac89f8ef1?w=3840&q=75)
/fit-in/500x500/ListingFullAPI/RealogyMLS/CH:4237231/b16857e70ace39eda1cb5bc561ae0a2a?w=3840&q=75)
/fit-in/500x500/ListingFullAPI/RealogyMLS/CH:4237231/aa8549eda1f0a9a748e9ece05f37cd8a?w=3840&q=75)
/fit-in/500x500/ListingFullAPI/RealogyMLS/CH:4237231/2a979e75015d41709bed62513b2cc1a6?w=3840&q=75)
/fit-in/500x500/ListingFullAPI/RealogyMLS/CH:4237231/77ec5a2f19d2edd634d83aa246bcbd9a?w=3840&q=75)
/fit-in/500x500/ListingFullAPI/RealogyMLS/CH:4237231/3697bef400ed319921ccc75ec64027d0?w=3840&q=75)
/fit-in/500x500/ListingFullAPI/RealogyMLS/CH:4237231/9ef92cc5e2b3fc6e5f5c82912d6d38be?w=3840&q=75)
/fit-in/500x500/ListingFullAPI/RealogyMLS/CH:4237231/2ee686e38faab50b39582bcb7c8e2310?w=3840&q=75)
/fit-in/500x500/ListingFullAPI/RealogyMLS/CH:4237231/9deaae62e80de04412826c04c77e12cf?w=3840&q=75)
/fit-in/500x500/ListingFullAPI/RealogyMLS/CH:4237231/26471bd3348bc110f18d544e584f8f33?w=3840&q=75)
/fit-in/500x500/ListingFullAPI/RealogyMLS/CH:4237231/8372fba66a5f6ceb44ee4a8c422b277a?w=3840&q=75)
/fit-in/500x500/ListingFullAPI/RealogyMLS/CH:4237231/1eb8cb3e55df71ecc7db66bee37491d9?w=3840&q=75)
/fit-in/500x500/ListingFullAPI/RealogyMLS/CH:4237231/db587d7d2296ad701c19efef744d76cf?w=3840&q=75)
/fit-in/500x500/ListingFullAPI/RealogyMLS/CH:4237231/961d9ada857ed1842d6c57ae31aaa221?w=3840&q=75)
/fit-in/500x500/ListingFullAPI/RealogyMLS/CH:4237231/bb6852b7566a72eea9fee153ef09e82a?w=3840&q=75)
/fit-in/500x500/ListingFullAPI/RealogyMLS/CH:4237231/ab59c4b7864c0780948f390afcc8c9f2?w=3840&q=75)
/fit-in/500x500/ListingFullAPI/RealogyMLS/CH:4237231/691e31261cb9438ca127f51f816ab63b?w=3840&q=75)
/fit-in/500x500/ListingFullAPI/RealogyMLS/CH:4237231/300c1256e5e85234457dbc91027fe983?w=3840&q=75)
/fit-in/500x500/ListingFullAPI/RealogyMLS/CH:4237231/a48ed37801e9a7e9afc4c7ce35ba10f3?w=3840&q=75)
/fit-in/500x500/ListingFullAPI/RealogyMLS/CH:4237231/f0818255e9ab791a50001b06555ea984?w=3840&q=75)
/fit-in/500x500/ListingFullAPI/RealogyMLS/CH:4237231/16bc22e0e770e436af14edf54d9171c6?w=3840&q=75)
/fit-in/500x500/ListingFullAPI/RealogyMLS/CH:4237231/45aa996f24b4271f9ee34e2571310621?w=3840&q=75)
/fit-in/500x500/ListingFullAPI/RealogyMLS/CH:4237231/46cbdf0423c80a33f26cf77137d6fb0b?w=3840&q=75)
/fit-in/500x500/ListingFullAPI/RealogyMLS/CH:4237231/5ede0572a47f4b42449c3a95659fbcd?w=3840&q=75)
/fit-in/500x500/ListingFullAPI/RealogyMLS/CH:4237231/a0d0bf9f2f09132c0910ea9ad7a4b2f9?w=3840&q=75)
/fit-in/500x500/ListingFullAPI/RealogyMLS/CH:4237231/5186d0bccb9ba10ade2d45b95e02a4f5?w=3840&q=75)
/fit-in/500x500/ListingFullAPI/RealogyMLS/CH:4237231/616974d594fd27f0891933cdb263e595?w=3840&q=75)
/fit-in/500x500/ListingFullAPI/RealogyMLS/CH:4237231/3689a5e8ab25d289e9cba71030f458cb?w=3840&q=75)
/fit-in/500x500/ListingFullAPI/RealogyMLS/CH:4237231/7853f37acf1dce39fbeb089535e36ece?w=3840&q=75)
/fit-in/500x500/ListingFullAPI/RealogyMLS/CH:4237231/9bd66a5933d24f8c1d9ec355518a05e6?w=3840&q=75)
/fit-in/500x500/ListingFullAPI/RealogyMLS/CH:4237231/bd34e7b54660c1818d989c33a3a290c8?w=3840&q=75)
/fit-in/500x500/ListingFullAPI/RealogyMLS/CH:4237231/2ee2b07c19fdfa1e232150a484f69480?w=3840&q=75)
/fit-in/500x500/ListingFullAPI/RealogyMLS/CH:4237231/872d928f43bb72f3425bf66cab5a6281?w=3840&q=75)
/fit-in/500x500/ListingFullAPI/RealogyMLS/CH:4237231/99d5f89ebd9e0947e5a43f790d400024?w=3840&q=75)
/fit-in/500x500/ListingFullAPI/RealogyMLS/CH:4237231/cad9d9a7545d24fabb9afda7c9695926?w=3840&q=75)
/fit-in/500x500/ListingFullAPI/RealogyMLS/CH:4237231/9cf0ec83c50176f6a87ba972db547831?w=3840&q=75)
/fit-in/500x500/ListingFullAPI/RealogyMLS/CH:4237231/8e159299f21e25f244ce9af5bf34a5ad?w=3840&q=75)
/fit-in/500x500/ListingFullAPI/RealogyMLS/CH:4237231/de40deef2c3e484bb7a267d0ab955fff?w=3840&q=75)
/fit-in/500x500/ListingFullAPI/RealogyMLS/CH:4237231/4076d04ed18e4e652ae729c31933c111?w=3840&q=75)
/fit-in/500x500/ListingFullAPI/RealogyMLS/CH:4238701/3304ab053f6958edfcdac8584f7cf8fe?w=3840&q=75)
/fit-in/500x500/ListingFullAPI/RealogyMLS/CH:4238701/69e32ae302c5f69cd95f36beb6155cce?w=3840&q=75)
/fit-in/500x500/ListingFullAPI/RealogyMLS/CH:4238701/c33c3b501a5830ad961ac7b7bb96f75c?w=3840&q=75)
/fit-in/500x500/ListingFullAPI/RealogyMLS/CH:4238701/2f90976cd18a4812e359007825085eef?w=3840&q=75)
/fit-in/500x500/ListingFullAPI/RealogyMLS/CH:4238701/69c1c799fd0656f1fe9456ebcc521e66?w=3840&q=75)
/fit-in/500x500/ListingFullAPI/RealogyMLS/CH:4238701/b6e3239f25c848abe8faf348c5dcf1b0?w=3840&q=75)
/fit-in/500x500/ListingFullAPI/RealogyMLS/CH:4238701/f7b4d2e6dd14f10a0765440b0ba5565d?w=3840&q=75)
/fit-in/500x500/ListingFullAPI/RealogyMLS/CH:4238701/bc7b411d1438a9f984a85da0ffd2f580?w=3840&q=75)
/fit-in/500x500/ListingFullAPI/RealogyMLS/CH:4238701/5c17853285af9e0b2b14243d33a4e503?w=3840&q=75)
/fit-in/500x500/ListingFullAPI/RealogyMLS/CH:4238701/7313197538d13890012a02b58ce533fc?w=3840&q=75)
/fit-in/500x500/ListingFullAPI/RealogyMLS/CH:4238701/5a993ce0d37c19a08f9219953b14fec7?w=3840&q=75)
/fit-in/500x500/ListingFullAPI/RealogyMLS/CH:4238701/1a002fb029f0b6ff54d2bbff316b787d?w=3840&q=75)
/fit-in/500x500/ListingFullAPI/RealogyMLS/CH:4238701/3c45663fa137ad3c4b6069cd0a583e04?w=3840&q=75)
/fit-in/500x500/ListingFullAPI/RealogyMLS/CH:4238701/4dc518b5d4e036795d1dcc2ccc5fc269?w=3840&q=75)
/fit-in/500x500/ListingFullAPI/RealogyMLS/CH:4238701/caab25c362e0b47af831f6fcd2d39816?w=3840&q=75)
/fit-in/500x500/ListingFullAPI/RealogyMLS/CH:4238701/f6ba5eb670627c71643da3841a7c2632?w=3840&q=75)
/fit-in/500x500/ListingFullAPI/RealogyMLS/CH:4238701/dcf7c00ae616e1dce6c173816100ad79?w=3840&q=75)
/fit-in/500x500/ListingFullAPI/RealogyMLS/CH:4238701/369942a3a3c3a6776ec0e7e53376c8ca?w=3840&q=75)
/fit-in/500x500/ListingFullAPI/RealogyMLS/CH:4238701/ef7596950fcea87eca324dc5dde14036?w=3840&q=75)
/fit-in/500x500/ListingFullAPI/RealogyMLS/CH:4238701/5f198546adabdb30859cd7bab66caf79?w=3840&q=75)
/fit-in/500x500/ListingFullAPI/RealogyMLS/CH:4238701/cad6cfd54e22b3349f8d7d05cb3b2ce2?w=3840&q=75)
/fit-in/500x500/ListingFullAPI/RealogyMLS/CH:4238701/efec10bbe0b9183b0e51957aaa3c2898?w=3840&q=75)
/fit-in/500x500/ListingFullAPI/RealogyMLS/CH:4238701/d8e30780618f93398d43daa3d2a5d89c?w=3840&q=75)
/fit-in/500x500/ListingFullAPI/RealogyMLS/CH:4238701/50eafad8629cd89878532a3708e2355f?w=3840&q=75)
/fit-in/500x500/ListingFullAPI/RealogyMLS/CH:4238701/d5a2f389d3fbcad20d4ab290d9c7598?w=3840&q=75)
/fit-in/500x500/ListingFullAPI/RealogyMLS/CH:4238701/f59c4d786ae71493989a42bdfc836a9b?w=3840&q=75)
/fit-in/500x500/ListingFullAPI/RealogyMLS/CH:4238701/9989cf3bf93b5ae3981151c53f154943?w=3840&q=75)
/fit-in/500x500/ListingFullAPI/RealogyMLS/CH:4238701/dabe4681e683ec0806b4e0e53e027b93?w=3840&q=75)
/fit-in/500x500/ListingFullAPI/RealogyMLS/CH:4238701/8b761a87cd32c4ed6b1a197adbe62d7?w=3840&q=75)
/fit-in/500x500/ListingFullAPI/RealogyMLS/CH:4238701/5e0872ceed4d031d1f85d90f50f2a176?w=3840&q=75)
/fit-in/500x500/ListingFullAPI/RealogyMLS/CH:4238701/34b6f6ebe890a6db3ce6c256a7bda8fe?w=3840&q=75)
/fit-in/500x500/ListingFullAPI/RealogyMLS/CH:4238701/3b9038d9695280c4a1b8e5ac1cffd565?w=3840&q=75)
/fit-in/500x500/ListingFullAPI/RealogyMLS/CH:4238701/e648701332644cf19a5bb0aaf94b2b4f?w=3840&q=75)
/fit-in/500x500/ListingFullAPI/RealogyMLS/CH:4238701/78a08cd13dd64845c3300d27b3bd148e?w=3840&q=75)
/fit-in/500x500/ListingFullAPI/RealogyMLS/CH:4238701/d08c5248d3a136f38ebfe4eb38e7712?w=3840&q=75)
/fit-in/500x500/ListingFullAPI/RealogyMLS/CH:4238701/95ca808e5397b1eacb081ffd8c81dee6?w=3840&q=75)
/fit-in/500x500/ListingFullAPI/RealogyMLS/CH:4194738/6cd635e4e6440962fe4d8d4bec2c2716?w=3840&q=75)
/fit-in/500x500/ListingFullAPI/RealogyMLS/CH:4194738/a33c80bd467c08d65edd4efa77cc6216?w=3840&q=75)
/fit-in/500x500/ListingFullAPI/RealogyMLS/CH:4194738/63afacd828121eb6343da2a62060610d?w=3840&q=75)
/fit-in/500x500/ListingFullAPI/RealogyMLS/CH:4194738/29cc189b2d13abd6b91396c36ae71571?w=3840&q=75)
/fit-in/500x500/ListingFullAPI/RealogyMLS/CH:4194738/c6ce9c64487054f3f6ba9e7b476073ac?w=3840&q=75)
/fit-in/500x500/ListingFullAPI/RealogyMLS/CH:4194738/863da0677c54c4074d1dd5dd5d07feff?w=3840&q=75)
/fit-in/500x500/ListingFullAPI/RealogyMLS/CH:4194738/aa2f8172ee5e891d1ee1785c5fb44ad4?w=3840&q=75)
/fit-in/500x500/ListingFullAPI/RealogyMLS/CH:4194738/b9ca4100493b2c1a52cfc19677540537?w=3840&q=75)
/fit-in/500x500/ListingFullAPI/RealogyMLS/CH:4194738/2f2aca98156b26f5149174cfcc598641?w=3840&q=75)
/fit-in/500x500/ListingFullAPI/RealogyMLS/CH:4194738/33df69dde36c54ae6df16307e259e89b?w=3840&q=75)
/fit-in/500x500/ListingFullAPI/RealogyMLS/CH:4194738/492485dccf9181fa80af6b80cc482a81?w=3840&q=75)
/fit-in/500x500/ListingFullAPI/RealogyMLS/CH:4194738/e7beb5f2a93c44058cc67625b887b4ed?w=3840&q=75)
/fit-in/500x500/ListingFullAPI/RealogyMLS/CH:4194738/f62a263b05338cb9f8e47e4a28553ab9?w=3840&q=75)
/fit-in/500x500/ListingFullAPI/RealogyMLS/CH:4194738/a5db210c54463da58f2d4053b4ce04b2?w=3840&q=75)
/fit-in/500x500/ListingFullAPI/RealogyMLS/CH:4194738/7c8edc8d82a0df4efcce5c0962628de4?w=3840&q=75)
/fit-in/500x500/ListingFullAPI/RealogyMLS/CH:4194738/99a5b4f52a042e220ce6d0f20d792950?w=3840&q=75)
/fit-in/500x500/ListingFullAPI/RealogyMLS/CH:4194738/ea9c961f5b0c973469a840c33b0aac52?w=3840&q=75)
/fit-in/500x500/ListingFullAPI/RealogyMLS/CH:4194738/5ea8b1ca3af1988eb2eda1d76a423a1d?w=3840&q=75)
/fit-in/500x500/ListingFullAPI/RealogyMLS/CH:4194738/4ecb9b6376ce2a383f7721451be23abe?w=3840&q=75)
/fit-in/500x500/ListingFullAPI/RealogyMLS/CH:4194738/f336376da21ec93d7fe6cfdefb426f8e?w=3840&q=75)
/fit-in/500x500/ListingFullAPI/RealogyMLS/CH:4194738/9d8fa56e9129360834cb23335655fe27?w=3840&q=75)
/fit-in/500x500/ListingFullAPI/RealogyMLS/CH:4194738/4598bf89931dd1d7a81b1c2c5c0c5c8d?w=3840&q=75)
/fit-in/500x500/ListingFullAPI/RealogyMLS/CH:4194738/e57a802f9e60692d937d2f92c39fd875?w=3840&q=75)
/fit-in/500x500/ListingFullAPI/RealogyMLS/CH:4194738/c4fdc9726e61e7d496ef6617b8c64a60?w=3840&q=75)
/fit-in/500x500/ListingFullAPI/RealogyMLS/CH:4194738/cd22798c372de24ad254c0be9a09157c?w=3840&q=75)
/fit-in/500x500/ListingFullAPI/RealogyMLS/CH:4194738/5aca064dd2ef57a31430cc3bc273c886?w=3840&q=75)
/fit-in/500x500/ListingFullAPI/RealogyMLS/CH:4194738/ac34b4564db92d47581516485fadd361?w=3840&q=75)
/fit-in/500x500/ListingFullAPI/RealogyMLS/CH:4194738/99d5b9e2cdb7bcc301d9694ff4d9039f?w=3840&q=75)
/fit-in/500x500/ListingFullAPI/RealogyMLS/CH:4194738/8d9333d186ac21492bb4dd70dc0a6e33?w=3840&q=75)
/fit-in/500x500/ListingFullAPI/RealogyMLS/CH:4194738/98850ae3b503ee0a7a5668c66084cec0?w=3840&q=75)
/fit-in/500x500/ListingFullAPI/RealogyMLS/CH:4194738/21c73763491fe1bd107559ad0dbcd435?w=3840&q=75)
/fit-in/500x500/ListingFullAPI/RealogyMLS/CH:4194738/227480eadf788ed77c8e8dcc97bba3ff?w=3840&q=75)
/fit-in/500x500/ListingFullAPI/RealogyMLS/CH:4194738/5786b04594893cb1378d6322e3d974c5?w=3840&q=75)
/fit-in/500x500/ListingFullAPI/RealogyMLS/CH:4194738/5060aec70d4c5daebe30ccca092bb803?w=3840&q=75)
/fit-in/500x500/ListingFullAPI/RealogyMLS/CH:4194738/841823f6a7e1257c8c4255577fde3cb6?w=3840&q=75)
/fit-in/500x500/ListingFullAPI/RealogyMLS/CH:4194738/53d0a453958830be8b3b30b10c49445e?w=3840&q=75)
/fit-in/500x500/ListingFullAPI/RealogyMLS/CH:4194738/2decbe7212b197553c523f28fc610034?w=3840&q=75)
/fit-in/500x500/ListingFullAPI/RealogyMLS/CH:4194738/c5b426d409387fcee3857afd933a502d?w=3840&q=75)
/fit-in/500x500/ListingFullAPI/RealogyMLS/CH:4194738/a2b0bbbf0f48e394c481f20bd5aea44e?w=3840&q=75)
/fit-in/500x500/ListingFullAPI/RealogyMLS/CH:4194738/d1fd666acde08790bfdfea5705a12ac4?w=3840&q=75)
/fit-in/500x500/ListingFullAPI/RealogyMLS/CH:4194738/57b64c99a3c0afcb3846721a90ac8505?w=3840&q=75)
/fit-in/500x500/ListingFullAPI/RealogyMLS/CH:4194738/5c6cd1d0d087d76ae946c8b7648b8c6a?w=3840&q=75)
/fit-in/500x500/ListingFullAPI/RealogyMLS/CH:4194738/9ee59df47d73602798228ef577583f90?w=3840&q=75)
/fit-in/500x500/ListingFullAPI/RealogyMLS/CH:4194738/2638ffc6404e703d96206f604471d12?w=3840&q=75)
/fit-in/500x500/ListingFullAPI/RealogyMLS/CH:4194738/268de7698ef092e5b018593dae1d687a?w=3840&q=75)
/fit-in/500x500/ListingFullAPI/RealogyMLS/CH:4194738/a852f1a9a7d397657a991fa0b4b97b1?w=3840&q=75)
/fit-in/500x500/ListingFullAPI/RealogyMLS/CH:4234571/f1c88697b983eab0d7d665db403cecbe?w=3840&q=75)
/fit-in/500x500/ListingFullAPI/RealogyMLS/CH:4234571/f45687602d9f963692afa26699ae5d61?w=3840&q=75)
/fit-in/500x500/ListingFullAPI/RealogyMLS/CH:4234571/901cc3510a249d2d58b4d8eea4074cc4?w=3840&q=75)
/fit-in/500x500/ListingFullAPI/RealogyMLS/CH:4234571/f6cf5ce38019def5216151b81b560487?w=3840&q=75)
/fit-in/500x500/ListingFullAPI/RealogyMLS/CH:4234571/e62aae1aec3dc522677dd47ef5d9dca3?w=3840&q=75)
/fit-in/500x500/ListingFullAPI/RealogyMLS/CH:4234571/51a79da1a86d0edda965a11d6a612dd0?w=3840&q=75)
/fit-in/500x500/ListingFullAPI/RealogyMLS/CH:4234571/2031adfb1e0ad16d0620d404d9e7b2af?w=3840&q=75)
/fit-in/500x500/ListingFullAPI/RealogyMLS/CH:4234571/5dfce28d0567d84f812e506e7a30a07?w=3840&q=75)
/fit-in/500x500/ListingFullAPI/RealogyMLS/CH:4234571/d3039991d773ee710974407ac95e5d18?w=3840&q=75)
/fit-in/500x500/ListingFullAPI/RealogyMLS/CH:4234571/ed8da710b87735c865303a1da2482e9c?w=3840&q=75)
/fit-in/500x500/ListingFullAPI/RealogyMLS/CH:4234571/aaf4dc48056baece4be91b40e89dd895?w=3840&q=75)
/fit-in/500x500/ListingFullAPI/RealogyMLS/CH:4234571/9a32c65bb3dfe4a466f2f68800fe2085?w=3840&q=75)
/fit-in/500x500/ListingFullAPI/RealogyMLS/CH:4234571/ed8e3e4a27cf75afe0d883b9b6077ac3?w=3840&q=75)
/fit-in/500x500/ListingFullAPI/RealogyMLS/CH:4234571/383cd5d4c941f88f21a094d1099fa340?w=3840&q=75)
/fit-in/500x500/ListingFullAPI/RealogyMLS/CH:4234571/b711e16f15819b22c8d2bc6969a5d47a?w=3840&q=75)
/fit-in/500x500/ListingFullAPI/RealogyMLS/CH:4234571/82fe24f372e1430d3d6997c8a5ea3ce1?w=3840&q=75)
/fit-in/500x500/ListingFullAPI/RealogyMLS/CH:4234571/67100f61434ca0fba720aa7e62d60c10?w=3840&q=75)
/fit-in/500x500/ListingFullAPI/RealogyMLS/CH:4234571/827f473ce1920ac5c98962b28fb42835?w=3840&q=75)
/fit-in/500x500/ListingFullAPI/RealogyMLS/CH:4234571/58b4b4e65ad2ead0112f94b7a4e00688?w=3840&q=75)
/fit-in/500x500/ListingFullAPI/RealogyMLS/CH:4234571/514e4eaedd30e901163bee31e3315f64?w=3840&q=75)
/fit-in/500x500/ListingFullAPI/RealogyMLS/CH:4234571/1309bcf953aab812d2c4218c5f92f1fd?w=3840&q=75)
/fit-in/500x500/ListingFullAPI/RealogyMLS/CH:4234571/eef4ba842e8eb50faefa05532d793c55?w=3840&q=75)
/fit-in/500x500/ListingFullAPI/RealogyMLS/CH:4234571/2daccd3460fce56cb2af4161f72bce37?w=3840&q=75)
/fit-in/500x500/ListingFullAPI/RealogyMLS/CH:4234571/95594195c209430fce839a26ae44475e?w=3840&q=75)
/fit-in/500x500/ListingFullAPI/RealogyMLS/CH:4234571/183b5949f3e6d6c7448ee1ccab3946a7?w=3840&q=75)
/fit-in/500x500/ListingFullAPI/RealogyMLS/CH:4234571/e9c922075dae71d16efa370c9eb8b2c0?w=3840&q=75)
/fit-in/500x500/ListingFullAPI/RealogyMLS/CH:4234571/fad1ddfcc14d18e921ea409854366fc5?w=3840&q=75)
/fit-in/500x500/ListingFullAPI/RealogyMLS/CH:4234571/7ff6cfbd2981f8ccf5b252455815ad61?w=3840&q=75)
/fit-in/500x500/ListingFullAPI/RealogyMLS/CH:4234571/166d0c476f6c21cb7bdccdd01fdead58?w=3840&q=75)
/fit-in/500x500/ListingFullAPI/RealogyMLS/CH:4234571/ed891212f4d9f6bbf664d53752d71d3?w=3840&q=75)
/fit-in/500x500/ListingFullAPI/RealogyMLS/CH:4234571/4e3e7e7af576c22279253f18c78d078?w=3840&q=75)
/fit-in/500x500/ListingFullAPI/RealogyMLS/CH:4234571/2efb4f6ab9e69b84e60b2e60c3b0057a?w=3840&q=75)
/fit-in/500x500/ListingFullAPI/RealogyMLS/CH:4234571/ad3fb69c5b9a3c4e5397df632ec59f31?w=3840&q=75)
/fit-in/500x500/ListingFullAPI/RealogyMLS/CH:4234571/2e5d5e7b05a2f2add2f0e622b351868?w=3840&q=75)
/fit-in/500x500/ListingFullAPI/Realogy/6995ABF2-AB69-490D-AA17-311E2080F12A/A8EEF343-87F6-4764-B5B2-9F5A8D223D56?w=3840&q=75)
/fit-in/500x500/ListingFullAPI/Realogy/6995ABF2-AB69-490D-AA17-311E2080F12A/C0F9D4C2-2CE8-4B0F-BFD6-5F0CD2335BE8?w=3840&q=75)
/fit-in/500x500/ListingFullAPI/Realogy/6995ABF2-AB69-490D-AA17-311E2080F12A/CE222F07-8306-42F8-96B6-B98A6B43EF99?w=3840&q=75)
/fit-in/500x500/ListingFullAPI/Realogy/6995ABF2-AB69-490D-AA17-311E2080F12A/E5ADAD9E-68EC-4FEC-883C-F535A8876A54?w=3840&q=75)
/fit-in/500x500/ListingFullAPI/Realogy/6995ABF2-AB69-490D-AA17-311E2080F12A/8A6B98FA-7881-4734-99B4-5B1B80127148?w=3840&q=75)
/fit-in/500x500/ListingFullAPI/Realogy/6995ABF2-AB69-490D-AA17-311E2080F12A/4B896C98-6D9A-4E81-A4A1-228A2AA697D4?w=3840&q=75)
/fit-in/500x500/ListingFullAPI/Realogy/6995ABF2-AB69-490D-AA17-311E2080F12A/B638EDE9-F3BA-4FB2-8D0C-017F2C3F3DE7?w=3840&q=75)
/fit-in/500x500/ListingFullAPI/Realogy/6995ABF2-AB69-490D-AA17-311E2080F12A/4E5108B5-04B8-45DA-95BD-778B99F90423?w=3840&q=75)
/fit-in/500x500/ListingFullAPI/Realogy/6995ABF2-AB69-490D-AA17-311E2080F12A/896495F5-7B7B-4821-803D-AA275B9ACC8A?w=3840&q=75)
/fit-in/500x500/ListingFullAPI/Realogy/6995ABF2-AB69-490D-AA17-311E2080F12A/36A982AB-1813-43FD-8FCA-03293CA0A967?w=3840&q=75)
/fit-in/500x500/ListingFullAPI/Realogy/6995ABF2-AB69-490D-AA17-311E2080F12A/935ECBE6-4B65-48EA-AADA-7ADD08C3A858?w=3840&q=75)
/fit-in/500x500/ListingFullAPI/Realogy/6995ABF2-AB69-490D-AA17-311E2080F12A/C531C914-2CCB-4E3A-9E2C-4879EF012226?w=3840&q=75)
/fit-in/500x500/ListingFullAPI/Realogy/6995ABF2-AB69-490D-AA17-311E2080F12A/2CFBCA37-C1E9-42A7-B66D-EC3E410DC89E?w=3840&q=75)
/fit-in/500x500/ListingFullAPI/Realogy/6995ABF2-AB69-490D-AA17-311E2080F12A/A72F5EBB-EEB5-48CC-9210-6E76AD1D548A?w=3840&q=75)
/fit-in/500x500/ListingFullAPI/Realogy/6995ABF2-AB69-490D-AA17-311E2080F12A/C024D3AD-F2B7-4745-82DC-1F94A9CEE356?w=3840&q=75)
/fit-in/500x500/ListingFullAPI/Realogy/6995ABF2-AB69-490D-AA17-311E2080F12A/B8470A70-4F83-483F-8604-902FC74A1D2A?w=3840&q=75)
/fit-in/500x500/ListingFullAPI/Realogy/6995ABF2-AB69-490D-AA17-311E2080F12A/5A26FA73-EEC7-4A0F-8B23-9BBB22B95866?w=3840&q=75)
/fit-in/500x500/ListingFullAPI/Realogy/6995ABF2-AB69-490D-AA17-311E2080F12A/99FB4500-B731-4DC6-B384-BD7F52622820?w=3840&q=75)
/fit-in/500x500/ListingFullAPI/Realogy/6995ABF2-AB69-490D-AA17-311E2080F12A/A9D380E2-9B43-4597-9E0D-BACE4A557125?w=3840&q=75)
/fit-in/500x500/ListingFullAPI/Realogy/6995ABF2-AB69-490D-AA17-311E2080F12A/458C58E2-D40D-4614-A040-EA712D75FE31?w=3840&q=75)
/fit-in/500x500/ListingFullAPI/Realogy/6995ABF2-AB69-490D-AA17-311E2080F12A/6770C2B8-1BD5-41D1-9880-480CEEEA3E5C?w=3840&q=75)
/fit-in/500x500/ListingFullAPI/Realogy/6995ABF2-AB69-490D-AA17-311E2080F12A/CC084369-6858-45C3-A4E6-EA04EE669A10?w=3840&q=75)
/fit-in/500x500/ListingFullAPI/Realogy/6995ABF2-AB69-490D-AA17-311E2080F12A/E1EDF7FD-43C8-4F09-B6DD-32FC2377ABAD?w=3840&q=75)
/fit-in/500x500/ListingFullAPI/Realogy/6995ABF2-AB69-490D-AA17-311E2080F12A/2B188965-4780-4041-A0F8-824AA39BE248?w=3840&q=75)
/fit-in/500x500/ListingFullAPI/Realogy/6995ABF2-AB69-490D-AA17-311E2080F12A/A7FA8E5E-8B74-463C-9DEF-563FFC0A6137?w=3840&q=75)
/fit-in/500x500/ListingFullAPI/Realogy/6995ABF2-AB69-490D-AA17-311E2080F12A/F1E31FA3-2526-4689-9338-63A1EFBCE348?w=3840&q=75)
/fit-in/500x500/ListingFullAPI/Realogy/6995ABF2-AB69-490D-AA17-311E2080F12A/4CBF48FF-B93E-4F82-AED1-341BE180D233?w=3840&q=75)
/fit-in/500x500/ListingFullAPI/Realogy/6995ABF2-AB69-490D-AA17-311E2080F12A/C00A47E1-55B5-471A-8472-87F3CD016BF7?w=3840&q=75)
/fit-in/500x500/ListingFullAPI/Realogy/6995ABF2-AB69-490D-AA17-311E2080F12A/6460CE3C-697D-4F6C-8F3C-C024865EA27B?w=3840&q=75)
/fit-in/500x500/ListingFullAPI/Realogy/6995ABF2-AB69-490D-AA17-311E2080F12A/EF63AAD4-4E58-4F6F-845F-9A56EC6BB1A4?w=3840&q=75)
/fit-in/500x500/ListingFullAPI/Realogy/6995ABF2-AB69-490D-AA17-311E2080F12A/84F0010A-E8FA-45CC-8CDF-DBC483EA3986?w=3840&q=75)
/fit-in/500x500/ListingFullAPI/Realogy/6995ABF2-AB69-490D-AA17-311E2080F12A/0BDB7A15-053A-4629-8751-7B6F02AAC749?w=3840&q=75)
/fit-in/500x500/ListingFullAPI/Realogy/6995ABF2-AB69-490D-AA17-311E2080F12A/5B9B0F89-D958-41D8-A0F2-E8B41AEDA78F?w=3840&q=75)
/fit-in/500x500/ListingFullAPI/Realogy/6995ABF2-AB69-490D-AA17-311E2080F12A/C6FF8F9C-38FC-4839-9332-229EAF4D9507?w=3840&q=75)