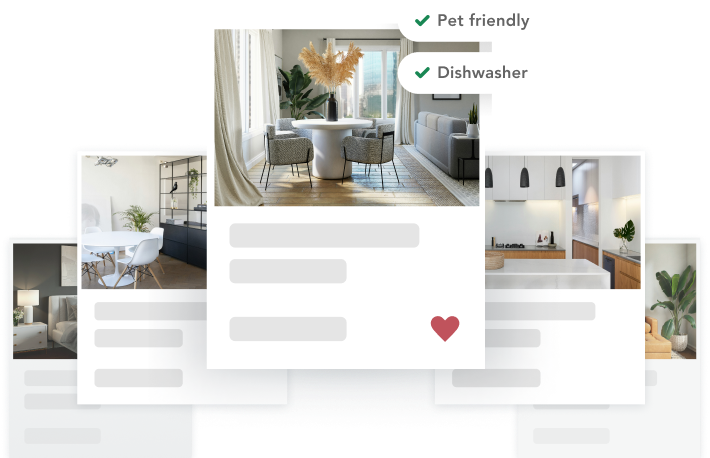41 Nelsons Way WESTAMPTON, NJ 08060
WESTAMPTON, NJ 08060
for sale | Townhouse | Built in 2023
3 beds
2 baths/1 half bath
1486 Approx. Sqft
$425,000
- Maintenance/Common Charges: $158
- Annual Tax: $1,269.00
- Available Immediately
This is a carousel. Use Next and Previous buttons to navigate. Click on image or "Expand" button to open the fullscreen carousel.
41 Nelsons Way WESTAMPTON, NJ 08060
WESTAMPTON, NJ 08060
for sale | Townhouse | Built in 2023
3 beds
2 baths/1 half bath
1486 Approx. Sqft
$425,000
- Maintenance/Common Charges: $158
- Annual Tax: $1,269.00
- Available Immediately
The Details
About 41 Nelsons Way, WESTAMPTON, Burlington, NJ 08060
Welcome to 41 Nelson's Way! This Stunning END-UNIT Townhome Is A Delmore Model In Laurel Run. This Home Is Like New (Built 1 year ago) Features 1,486 sq ft of Beautiful Living Space which includes, 3 Bedrooms, 2.1 Baths, 1 Car Garage, The perfect Kitchen for Entertaining With Quartz Counters, SS Appliances, Shaker Style White Cabinets A Large Center Island. Tons Of Natural Lights Floods The Kitchen, Living Room ...
Listing Courtesy of RE/MAX DIAMOND REALTORS, (732) 297-1100, BRIGHTMLS:NJBL2076588
key features
Interested? Let’s talk.
How should we connect with you?
WESTAMPTON
New
Finding your perfect home is about to get a whole lot easier.
Enter your target location, price range, and preferred amenities, and Corcoran.com’s smart search will find your just-right matches.

Data last updated 12/11/2024 14:49:58.
Copyright 2024 Bright MLS. All rights reserved. Bright MLS provides content displayed here ("provided content") on an "as is" basis and makes no representations or warranties regarding the provided content, including, but not limited to those of non-infringement, timeliness, accuracy, or completeness. Individuals and companies using information presented are responsible for verification and validation of information they utilize and present to their customers and clients. Bright MLS will not be liable for any damage or loss resulting from use of the provided content or the products available through Portals, IDX, VOW, and/or Syndication. Recipients of this information shall not resell, redistribute, reproduce, modify, or otherwise copy any portion thereof without the expressed written consent of Bright MLS.
All information furnished regarding property for sale, rental or financing is from sources deemed reliable, but no warranty or representation is made as to the accuracy thereof and same is submitted subject to errors, omissions, change of price, rental or other conditions, prior sale, lease or financing or withdrawal without notice. All dimensions are approximate. For exact dimensions, you must hire your own architect or engineer. Images may be digitally enhanced photos, virtually staged photos, artists' renderings of future conditions, or otherwise modified, and therefore may not necessarily reflect actual site conditions. Accordingly, interested parties must confirm actual site conditions for themselves, in person.