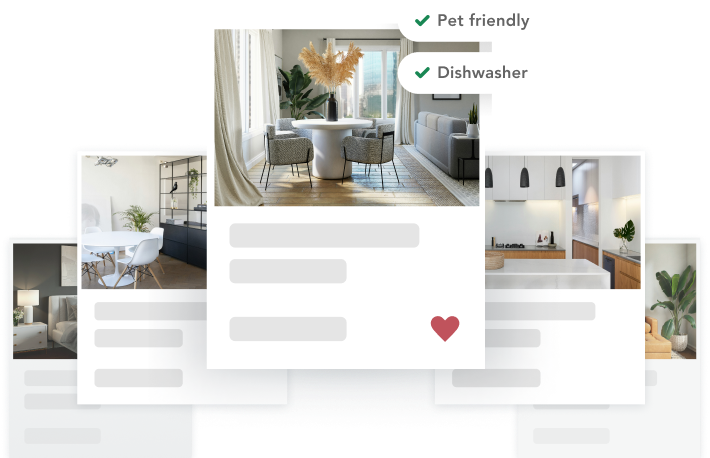49 North Bay Rd Barnstable, MA 02655
for sale | Single Family | Built in 1986
- Maintenance/Common Charges: $4,500
- Annual Tax: $28,171.00
This is a carousel. Use Next and Previous buttons to navigate. Click on image or "Expand" button to open the fullscreen carousel.
49 North Bay Rd Barnstable, MA 02655
for sale | Single Family | Built in 1986
- Maintenance/Common Charges: $4,500
- Annual Tax: $28,171.00
The Details
About 49 North Bay Rd, Barnstable, MA 02655
key features
Interested? Let’s talk.
Osterville
Osterville, one of Barnstable’s seven villages, is a secluded enclave of epic waterfront estates — the ultimate embodiment of quiet luxury. Osterville is technically a neighborhood within Barnstable but has several smaller neighborhoods within its borders. There’s a picturesque downtown area, with a mix of independent boutiques and branches of preppy brands like J. McLaughlin and Island Outfitters, as well a few eateries and Fancy’s Market, a gourmet grocery store that’s been in town since 1839. Besides the shops on Main Street, Osterville is mostly residential, and includes Oyster Harbors, a private island that’s connected to the mainland via a steel drawbridge. Oyster Harbors was developed as a summer resort for the Boston elite, with its landscaping designed in the 1920s by the Olmstead brothers, architects of New York City’s Central Park. Today, Oyster Harbors remains a very private place and home to grand properties with spectacular gardens and grounds.
