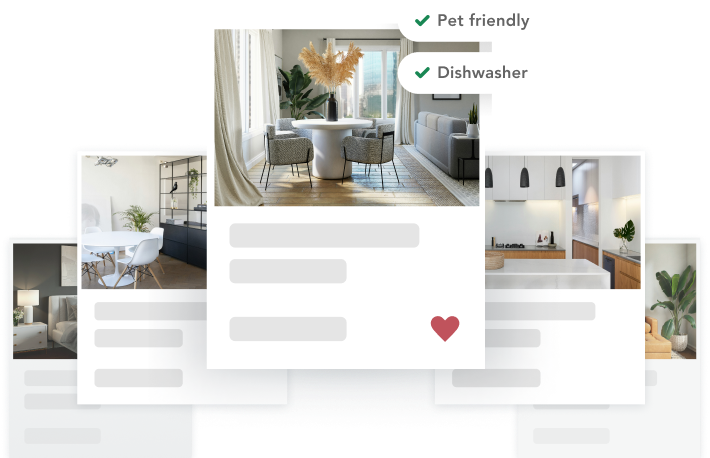8273 Stenton Leland, NC 28451
for sale | Townhouse | Built in 2015
- Maintenance/Common Charges: $576
- Annual Tax: $1,910.00
- Available Immediately
This is a carousel. Use Next and Previous buttons to navigate. Click on image or "Expand" button to open the fullscreen carousel.
8273 Stenton Leland, NC 28451
for sale | Townhouse | Built in 2015
- Maintenance/Common Charges: $576
- Annual Tax: $1,910.00
- Available Immediately
The Details
About 8273 Stenton, Leland, Brunswick, NC 28451
key features
Compass Pointe
Compass Pointe is a 2,200-acre gated community in Leland, located close to downtown Wilmington, as well as to the beaches of the Brunswick Islands. Life here was designed so that every day would feel like a vacation, with resort-style amenities available throughout the community. There is a large indoor pool and a large outdoor pool, as well as a 410-foot lazy river with surround sound music, tropical landscaping, and 11 cabanas with golf-cart parking. Then there’s the championship-level golf course designed by Rick Robbins, tennis and pickleball courts, miles of walking and cycling trails, and opportunities for fishing, kayaking, and even bocce ball playing. This is a golf-cart loving community, with golf-cart paths throughout the neighborhood. You’ll often see residents hopping into their cart to visit each other, over to the clubhouse for dinner, or out to the pool for an afternoon swim.
Sales History for 8273 Stenton
| date | price | listing status |
|---|---|---|
| 03/24/2015 | $264,500 | Sold |
