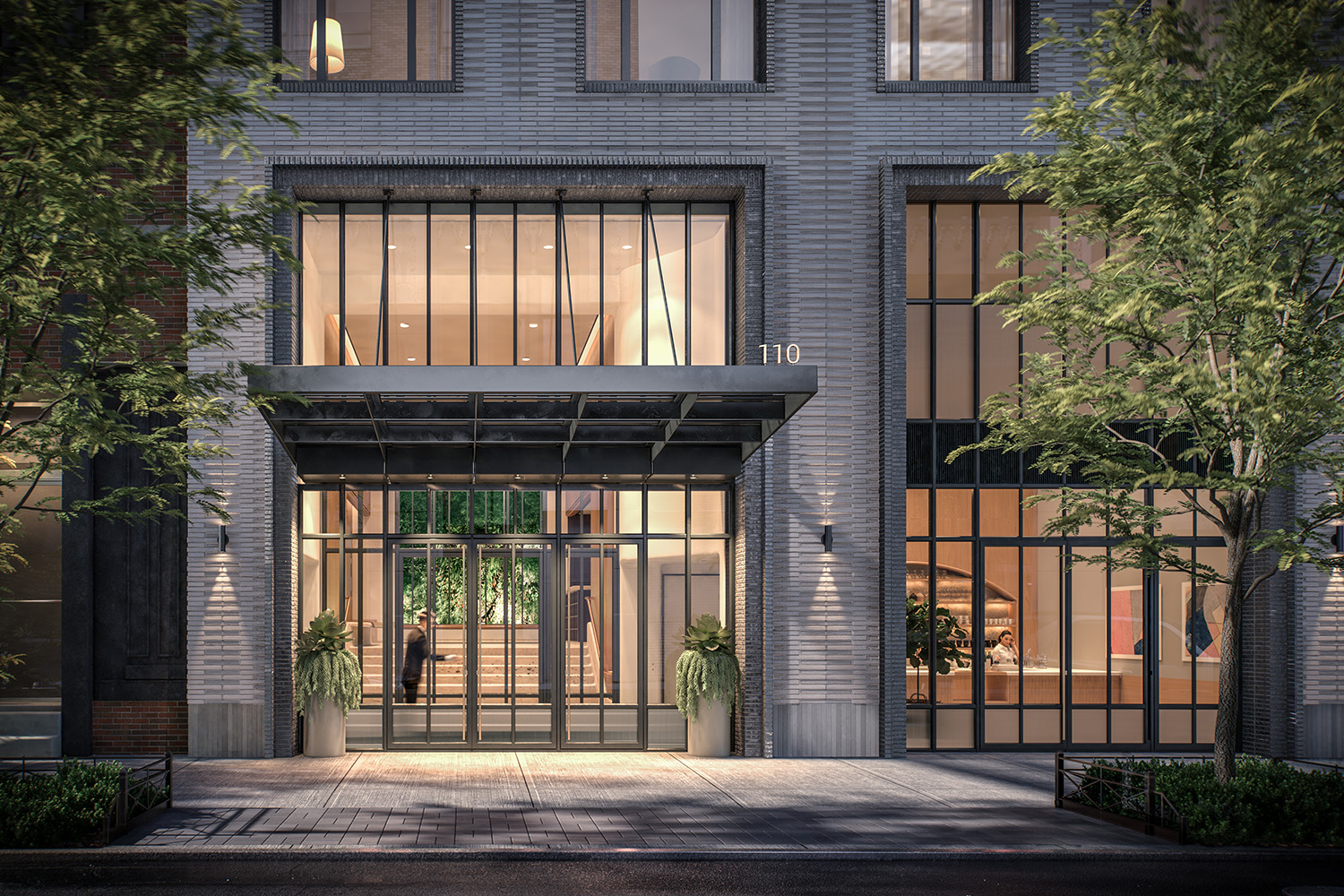sold
new development
110 Charlton Street, 25B Greenwich West, Hudson Square, Manhattan, NY 10014
Greenwich West, Hudson Square, Manhattan, NY 10014
sold | Condo | Built in 2020
2 beds
2 baths/1 half bath
1428 Approx. Sqft
$4,260,000
- Maintenance/Common Charges: $1,284
- Monthly Taxes: $3,098
- 80% Down: $3,408,000
This is a carousel. Use Next and Previous buttons to navigate. Click on image or "Expand" button to open the fullscreen carousel. Not all information is available from these images.
sold
new development
110 Charlton Street, 25B Greenwich West, Hudson Square, Manhattan, NY 10014
Greenwich West, Hudson Square, Manhattan, NY 10014
sold | Condo | Built in 2020
2 beds
2 baths/1 half bath
1428 Approx. Sqft
$4,260,000
- Maintenance/Common Charges: $1,284
- Monthly Taxes: $3,098
- 80% Down: $3,408,000
The Details
About 110 Charlton Street, 25B, Greenwich West, Hudson Square, Manhattan, NY 10014
Greenwich Street and Hudson Street
Residence 25B at 110 Charlton Street is a split two-bedroom two full and one half bathroom condominium corner home with both North and West exposures. Upon entering through your gracious foyer, you will be drawn directly to your corner living room which offers stunning Hudson River views.Every detail of Greenwich Wests interior has been carefully conceived and designed by Parisian architect Sebastien Segers. Over-...
Listing Courtesy of Corcoran, Greenwich West Sales Gallery, (212) 243-0110, Resource data displayed by Corcoran Group

key features
Interested? Let’s talk.
How should we connect with you?
Hudson Square

about the building
Greenwich West
Apartment Building in Hudson Square
Greenwich Street And Hudson Street
- 170 UNITS
- 30 STORIES
- 2020 BUILT
New
Finding your perfect home is about to get a whole lot easier.
Enter your target location, price range, and preferred amenities, and Corcoran.com’s smart search will find your just-right matches.

All information furnished regarding property for sale, rental or financing is from sources deemed reliable, but no warranty or representation is made as to the accuracy thereof and same is submitted subject to errors, omissions, change of price, rental or other conditions, prior sale, lease or financing or withdrawal without notice. All dimensions are approximate. For exact dimensions, you must hire your own architect or engineer. Images may be digitally enhanced photos, virtually staged photos, artists' renderings of future conditions, or otherwise modified, and therefore may not necessarily reflect actual site conditions. Accordingly, interested parties must confirm actual site conditions for themselves, in person.
/fit-in/400x400/AgentApi/NewTaxi/20132/mediarouting.vestahub.com/Media/142186712?w=3840&q=75)
/fit-in/400x400/AgentApi/NewTaxi/19842/mediarouting.vestahub.com/Media/136225297?w=3840&q=75)
/fit-in/400x400/AgentApi/NewTaxi/19835/mediarouting.vestahub.com/Media/94108312?w=3840&q=75)
/fit-in/400x400/AgentApi/NewTaxi/18312/mediarouting.vestahub.com/Media/92073693?w=3840&q=75)