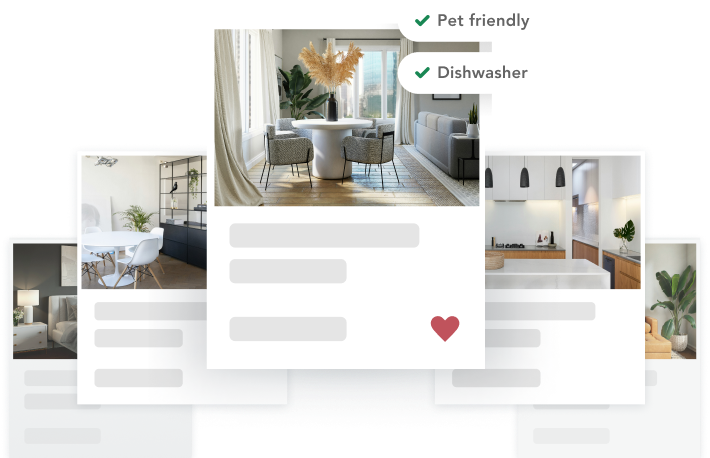174 Hicks Street, 3 Brooklyn Heights, Brooklyn, NY 11201
sold | Co-op
- Maintenance/Common Charges: $1,225
- 25% Down: $475,000
This is a carousel. Use Next and Previous buttons to navigate. Click on image or "Expand" button to open the fullscreen carousel. Not all information is available from these images.
174 Hicks Street, 3 Brooklyn Heights, Brooklyn, NY 11201
sold | Co-op
- Maintenance/Common Charges: $1,225
- 25% Down: $475,000
The Details
About 174 Hicks Street, 3, Brooklyn Heights, BROOKLYN, NY 11201
Gorgeouse Wide Brownstone

key features
Brooklyn Heights
Brooklyn Heights is situated on a plateau, one of the rare New York neighborhoods that actually earns its elevation-related name. In the 1820s, investors began buying lots in the area, drawn by its proximity (via ferry) to downtown Manhattan. Considered first to be a “country retreat,” Brooklyn Heights quickly became New York’s first “suburb.” Along its streets, located between Cadman Plaza and the East River and south to Atlantic Avenue, rowhouses and churches were built, creating an elegant neighborhood that remains remarkably intact to this day. As the first neighborhood protected by the city’s Landmarks Preservation Law, numerous blocks of 19th-century architecture have been preserved — only a few contemporary buildings snuck in before the district was established in 1965. In no small part, this signature character has helped Brooklyn Heights become one of the most desired zip codes in all of New York City.

about the building
174 Hicks Street
Apartment Building in Brooklyn Heights
Pierrepont Street & Clark Street
- 3 UNITS
- 4 STORIES

/fit-in/400x400/AgentApi/NewTaxi/14365/mediarouting.vestahub.com/Media/124469444?w=3840&q=75)