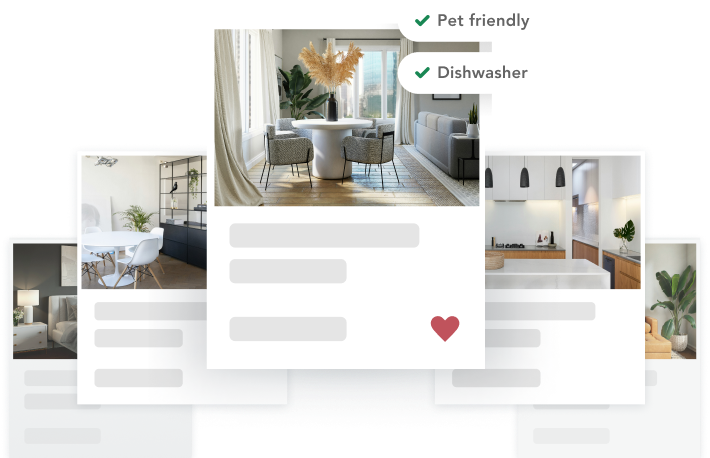24 Western Drive Ardsley, NY 10502
sold | Single Family | Built in 1955
- Annual Tax: $23,708.00
This is a carousel. Use Next and Previous buttons to navigate. Click on image or "Expand" button to open the fullscreen carousel.
24 Western Drive Ardsley, NY 10502
sold | Single Family | Built in 1955
- Annual Tax: $23,708.00
The Details
About 24 Western Drive, Ardsley, Westchester, NY 10502
Ardsley
Ardsley is a small but spirited village in the Town of Greenburgh, loosely bookended by the Sprain Brook and Saw Mill River parkways. While it enjoys a rolling, inland setting in the woods west of Hartsdale, it’s often considered an honorary extension of the River Towns—though not to be confused with adjacent Ardsley-on-Hudson, which lies squarely within the Village of Irvington. There’s a quaint, compact downtown with a surprising array of restaurants, an old-fashioned town clock, and a spanking-new supermarket, surrounded by charming neighborhoods that make an Alpine-like ascent into the hills in all directions. Metro-North commuters have convenient access to both the Hudson and Harlem lines, with express service on the latter available just down the road in Scarsdale. The South County Trailway, which runs on the old Putnam Division rail bed right through town, links Ardsley with a 50+ mile paved recreational corridor stretching from Van Cortlandt Park to Brewster.
Sales History for 24 Western Drive
| date | price | listing status |
|---|---|---|
| 03/19/2024 | $650,000 | Sold |
| 02/26/2013 | $442,500 | Sold |
