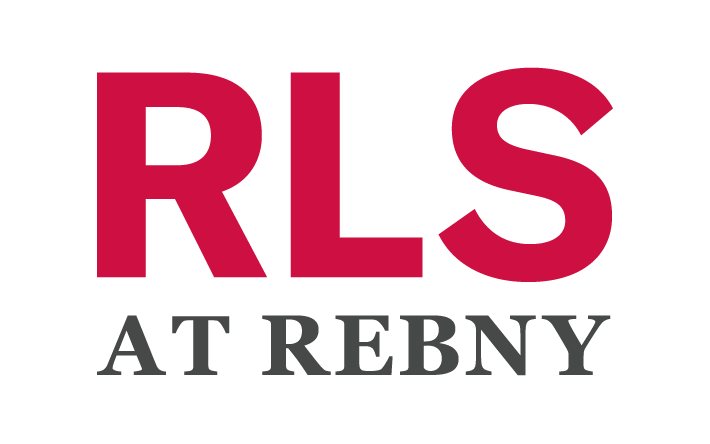Sold
35 Clarkson Avenue, A3 Prospect Lefferts Gardens, Brooklyn, NY 11226
Prospect Lefferts Gardens, Brooklyn, NY 11226
sold | Condo | Built in 1931
1 bed
1 bath
478 Approx. Sqft
$500,000
- Maintenance/Common Charges: $563
This is a carousel. Use Next and Previous buttons to navigate. Click on image or "Expand" button to open the fullscreen carousel.
Sold
35 Clarkson Avenue, A3 Prospect Lefferts Gardens, Brooklyn, NY 11226
Prospect Lefferts Gardens, Brooklyn, NY 11226
sold | Condo | Built in 1931
1 bed
1 bath
478 Approx. Sqft
$500,000
- Maintenance/Common Charges: $563
The Details
About 35 Clarkson Avenue, A3, Prospect Lefferts Gardens, Brooklyn, NY 11226
35 Clarkson Ave, Apt A3 is a renovated one bedroom apartment off Prospect Park in historic Prospect-Lefferts Gardens. The living room of the apartment is very comfortably sized and can easily accommodate a large sofa, dining table, and entertainment area. Plus it has the great benefit of excellent natural light and some western views for a sunset evening. The eat-in kitchen has been fully modernized with stainles...
Listing Courtesy of Compass, RLS RPeXchange:COMP-1602341759199172833, RLS data displayed by Corcoran Group


about the building
35 Clarkson Avenue
Apartment Building in Prospect Lefferts Gardens
- 40 UNITS
- 4 STORIES
- 1931 BUILT
New
Finding your perfect home is about to get a whole lot easier.
Enter your target location, price range, and preferred amenities, and Corcoran.com’s smart search will find your just-right matches.

This information is not verified for authenticity or accuracy and is not guaranteed and may not reflect all real estate activity in the market. ©2024 The Real Estate Board of New York, Inc., All rights reserved.
All information furnished regarding property for sale, rental or financing is from sources deemed reliable, but no warranty or representation is made as to the accuracy thereof and same is submitted subject to errors, omissions, change of price, rental or other conditions, prior sale, lease or financing or withdrawal without notice. All dimensions are approximate. For exact dimensions, you must hire your own architect or engineer. Images may be digitally enhanced photos, virtually staged photos, artists' renderings of future conditions, or otherwise modified, and therefore may not necessarily reflect actual site conditions. Accordingly, interested parties must confirm actual site conditions for themselves, in person.