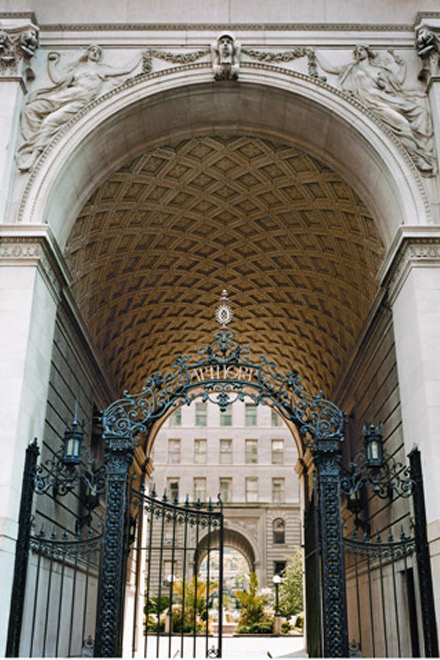390 West End Avenue, 7LNE The Apthorp, Upper West Side, Manhattan, NY 10024
sold | Condo | Built in 1908
- Maintenance/Common Charges: $3,050
- Monthly Taxes: $2,459
- 10% Down: $630,000
This is a carousel. Use Next and Previous buttons to navigate. Click on image or "Expand" button to open the fullscreen carousel. Not all information is available from these images.
The Details
About 390 West End Avenue, 7LNE, The Apthorp, Upper West Side, Manhattan, NY 10024

key features
Get to know the Upper West Side
Ever wonder why an incalculable number of creative works are set somewhere between 59th and 110th streets, within Central Park West and the Hudson River? All New York City neighborhoods are created equal, but there’s just something about the Upper West Side. Honestly, it’s all in the details: Iconic architecture, city-defining structures like the Dakota, the San Remo, and the El Dorado. Cultural institutions and historical sites of immense international renown line the streets and avenues. Certainly, having two beloved greenspaces — Central Park and Riverside Park — at its horizontal edges doesn’t hurt the reputation either. All of it and more is why so many New Yorkers choose to call the UWS home. It’s also why, at times, this neighborhood can feel as much an attitude or mindset as it does a physical place.
Upper West Side Neighborhood Guide
about the building
The Apthorp
Apartment Building in Upper West Side
West 78 Street And West 79 Street
- 161 UNITS
- 12 STORIES
- 1908 BUILT

/fit-in/400x400/AgentApi/NewTaxi/3822/mediarouting.vestahub.com/Media/92073949?w=3840&q=75)
/fit-in/400x400/AgentApi/NewTaxi/1654/mediarouting.vestahub.com/Media/92072012?w=3840&q=75)