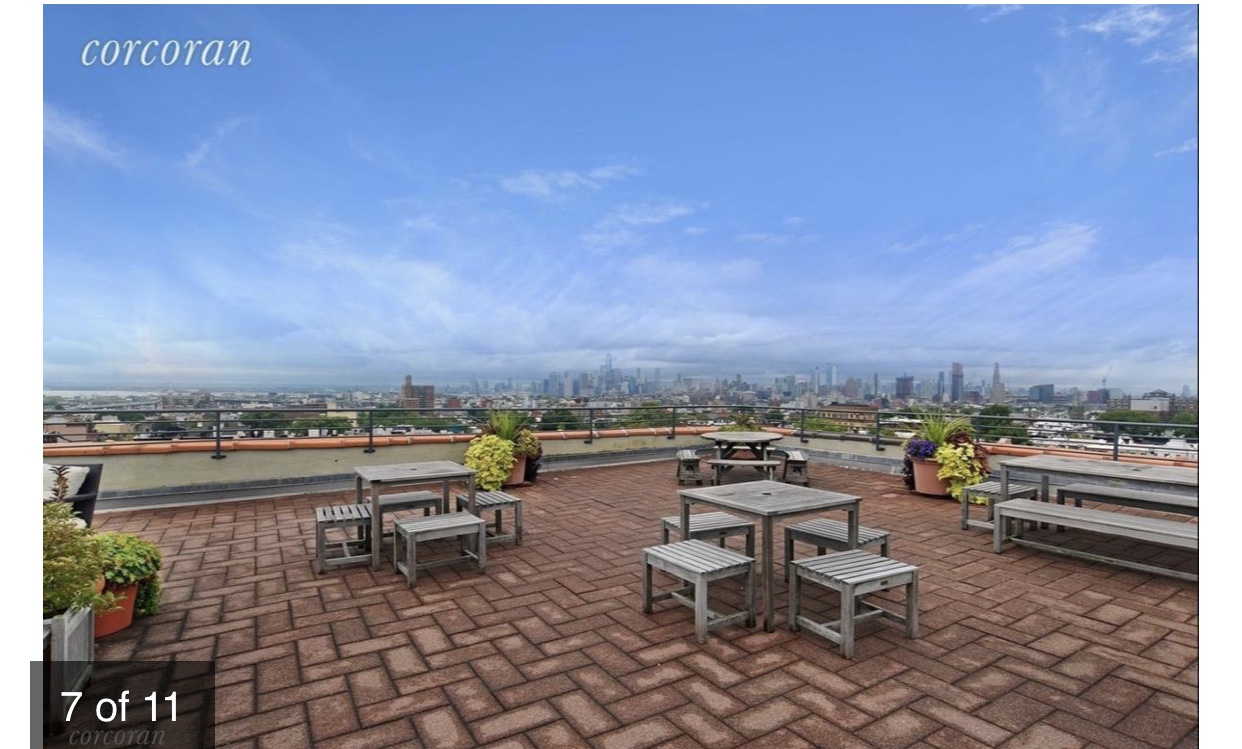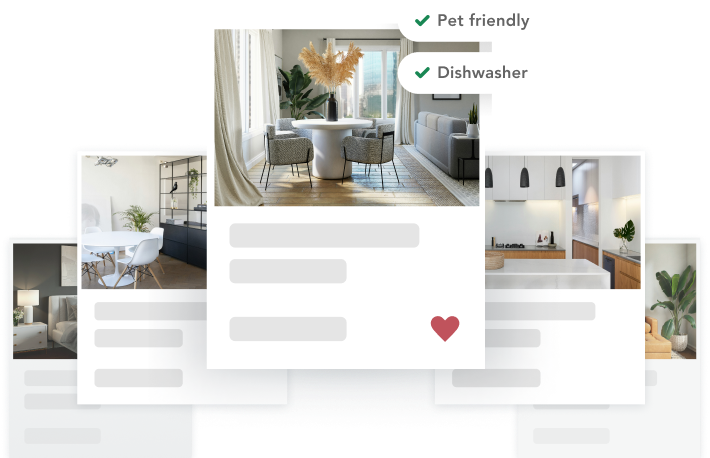443 12th Street, 3C Ansonia Warehouse, Park Slope, Brooklyn, NY 11215
sold | Co-op | Built in 1960
- Maintenance/Common Charges: $1,174
- 20% Down: $215,000
This is a carousel. Use Next and Previous buttons to navigate. Click on image or "Expand" button to open the fullscreen carousel. Not all information is available from these images.
443 12th Street, 3C Ansonia Warehouse, Park Slope, Brooklyn, NY 11215
sold | Co-op | Built in 1960
- Maintenance/Common Charges: $1,174
- 20% Down: $215,000
The Details
About 443 12th Street, 3C, Ansonia Warehouse, Park Slope, Brooklyn, NY 11215
Welcome to 443 12th Street, Apartment 3C. Truly a unique 1,000 sq. foot loft in a prime location in Park Slope. This loft features 2 sleeping areas, 11-foot ceilings, custom closets, exposed brick, large windows, and lots of ample storage space.
The kitchen is updated with granite countertops, Maytag fridge, 5-burner Frigidaire stove, and Frigidaire dishwasher and microwave. LED lights are i...

key features
Park Slope
Just as Central Park was the catalyst for Manhattan’s building boom, Prospect Park had a similar effect on Brooklyn when it opened in 1867; it just took a bit longer to get going. But by the 1880s and 1890s, Victorian mansions began going up on Prospect Park West — the so-called “Gold Coast” renowned for its park views. The opening of the Brooklyn Bridge in 1883 also hastened development, resulting in the construction of brick and brownstone townhouses. In the mid-20th century, Park Slope was ahead of its time. Those Victorian mansions, divided into apartments in the intervening years, started being restored to single-family homes in the 1960s. That grand 19th-century architecture, plus proximity to the park, drew and continues to draw residents. From long before Brooklyn’s current moment of cool, Park Slope has maintained an allure like nowhere else in the borough.

about the building
Ansonia Warehouse
Apartment Building in Park Slope
7 Avenue And 8 Avenue
- 36 UNITS
- 5 STORIES
- 1960 BUILT

/fit-in/400x400/AgentApi/NewTaxi/14752/mediarouting.vestahub.com/Media/133907123?w=3840&q=75)
/fit-in/400x400/AgentApi/NewTaxi/24297/mediarouting.vestahub.com/Media/133952692?w=3840&q=75)
/fit-in/400x400/AgentApi/NewTaxi/24400/mediarouting.vestahub.com/Media/134115231?w=3840&q=75)
/fit-in/400x400/AgentApi/NewTaxi/2838/mediarouting.vestahub.com/Media/142260915?w=3840&q=75)
/fit-in/400x400/AgentApi/NewTaxi/2993/mediarouting.vestahub.com/Media/133907055?w=3840&q=75)