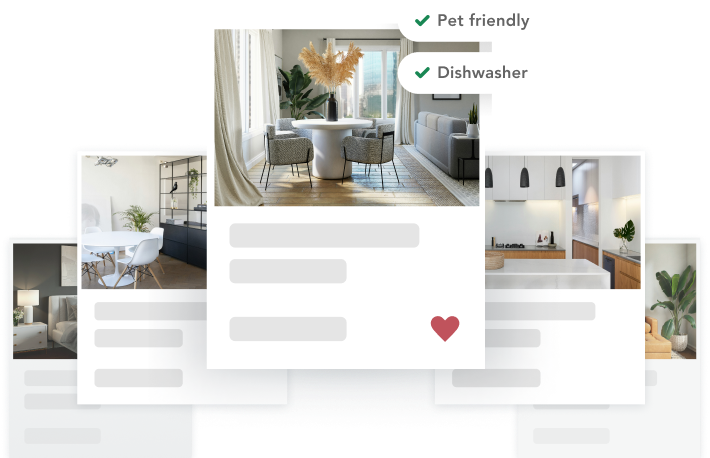Reduced price
2011 Cedar Falls Drive, 71 Waxhaw, NC 28173
Waxhaw, NC 28173
for sale | Single Family | Built in 2024
5 beds
4 baths/1 half bath
3415 Approx. Sqft
$755,500 USD
- Maintenance/Common Charges: $50
This is a carousel. Use Next and Previous buttons to navigate. Click on image or "Expand" button to open the fullscreen carousel.
Reduced price
2011 Cedar Falls Drive, 71 Waxhaw, NC 28173
Waxhaw, NC 28173
for sale | Single Family | Built in 2024
5 beds
4 baths/1 half bath
3415 Approx. Sqft
$755,500 USD
- Maintenance/Common Charges: $50
The Details
About 2011 Cedar Falls Drive, 71, Waxhaw, Union, NC 28173
This Colfax plan has 5 bedrooms, 4.5 baths, and over 3,400 square feet. The main floor features a beautiful kitchen with island, a family room with gas fireplace, a dining room with tray ceiling, a study, and a guest bedroom with full bath. The kitchen and butler's pantry have white cabinets and the island is a contrasting brown burlap. The kitchen also has quartz counters, a tile backsplash, and stainless applian...
Listing Courtesy of EASTWOOD HOMES, (704) 399-4663, CH:4206052
key features
Waxhaw
New
Finding your perfect home is about to get a whole lot easier.
Enter your target location, price range, and preferred amenities, and Corcoran.com’s smart search will find your just-right matches.

Data last updated 04/24/2025 16:08:43.
Listings courtesy of Canopy MLS as distributed by MLS GRID. Copyright 2021 Canopy MLS. All rights reserved. Canopy MLS, provides content displayed here (“provided content”) on an “as is” basis and makes no representations or warranties regarding the provided content, including, but not limited to those of non-infringement, timeliness, accuracy, or completeness. Individuals and companies using information presented are responsible for verification and validation of information they utilize and present to their customers and clients. Canopy MLS will not be liable for any damage or loss resulting from use of the provided content or the products available through Portals, IDX, VOW, and/or Syndication. Recipients of this information shall not resell, redistribute, reproduce, modify, or otherwise copy any portion thereof without the expressed written consent of Canopy MLS.
All information furnished regarding property for sale, rental or financing is from sources deemed reliable, but no warranty or representation is made as to the accuracy thereof and same is submitted subject to errors, omissions, change of price, rental or other conditions, prior sale, lease or financing or withdrawal without notice. All dimensions are approximate. For exact dimensions, you must hire your own architect or engineer. Images may be digitally enhanced photos, virtually staged photos, artists' renderings of future conditions, or otherwise modified, and therefore may not necessarily reflect actual site conditions. Accordingly, interested parties must confirm actual site conditions for themselves, in person.