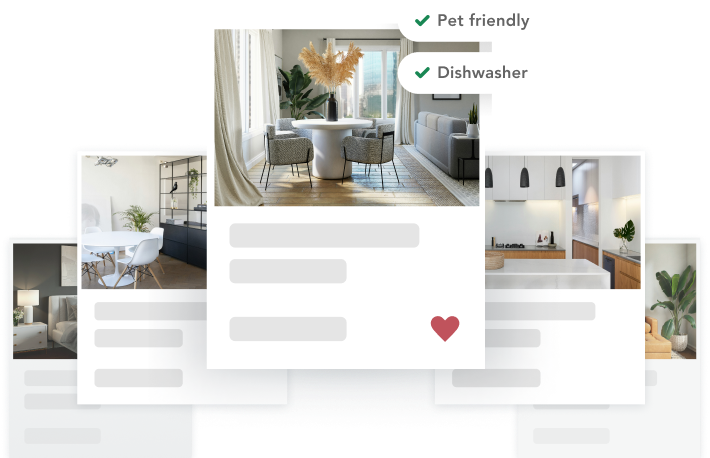In contract
4591 Hanes Lake Drive Winston-Salem, NC 27106
Winston-Salem, NC 27106
in contract | Single Family | Built in 2025
5 beds
3 baths/1 half bath
0.27 acres
$541,996 USD
- Maintenance/Common Charges: $66.67
- Calculate your mortgage
This is a carousel. Use Next and Previous buttons to navigate. Click on image or "Expand" button to open the fullscreen carousel.
The Details
About 4591 Hanes Lake Drive, Winston-Salem, Forsyth, NC 27106
Welcome to The Savannah by Mungo Homes. A stunning home featuring a main-level primary suite with a boxed ceiling and a luxurious five-foot tiled shower. The elegant, coffered ceiling adds a touch of refinement to the dining room, while the great room's fireplace adds charm to the main living area. The kitchen impresses with a spacious island, and the sunroom provides a perfect spot for morning coffee. Upstairs, a...
Listing Courtesy of MUNGO HOMES, (336) 765-9661, NC_TRIAD:1173172
key features
Winston-Salem
New
Finding your perfect home is about to get a whole lot easier.
Enter your target location, price range, and preferred amenities, and Corcoran.com’s smart search will find your just-right matches.

Data last updated 04/02/2025 03:49:17.
Copyright 2025 Triad MLS, Inc. All rights reserved. IDX information is provided exclusively for personal, non-commercial use, and may not be used for any purpose other than to identify prospective properties consumers may be interested in purchasing. Information is deemed reliable but not guaranteed. This site will be monitored for ‘scraping’ and any use of search facilities of data on the site other than by potential buyers/sellers is prohibited. All Sale data is for informational purposes only and is not an indication of a market analysis or appraisal. Properties marked with the Triad MLS, Inc. icon are provided courtesy of the Triad MLS, Inc.’s, Internet Data Exchange Database.
All information furnished regarding property for sale, rental or financing is from sources deemed reliable, but no warranty or representation is made as to the accuracy thereof and same is submitted subject to errors, omissions, change of price, rental or other conditions, prior sale, lease or financing or withdrawal without notice. All dimensions are approximate. For exact dimensions, you must hire your own architect or engineer. Images may be digitally enhanced photos, virtually staged photos, artists' renderings of future conditions, or otherwise modified, and therefore may not necessarily reflect actual site conditions. Accordingly, interested parties must confirm actual site conditions for themselves, in person.